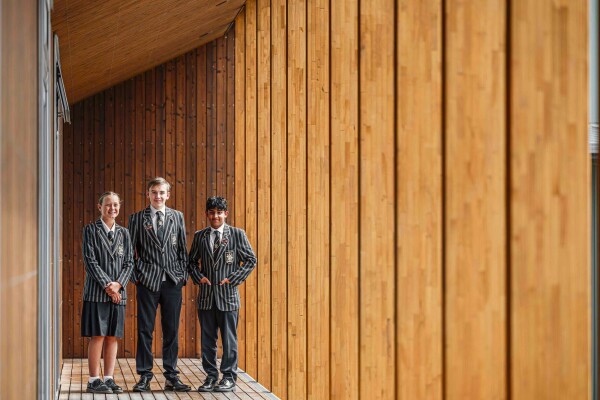Curvature
Christchurch

|
Location |
Porirua, Wellington |
|
Client |
Client – Whitby Collegiate |
|
Prolam Product |
Prolam Visual Glulam Beams |
The Prolam team was privileged to support the creation of an inspiring learning environment for the students of Whitby Collegiate which heroes the beauty and versatility of engineered timber.
Located in Wellington, Whitby Collegiate is a “school of heart in a breathtaking environment” and the classroom pavilion, which embodies responsible and sustainable design, perfectly complements the school's ethos and teaching philosophy.
As Andrew says: “Our primary objective with the design was that the building itself would become an exemplar to students, highlighting the use of timber in a potentially instructive way.”
Positioned on a previously underutilised slope of land, adjacent to a significant bush reserve and stream, the classroom pavilion is constructed entirely from timber with no structural steel members.
“The building takes full advantage of the structural capacities and ecological benefits of wood,” Andrew says.
“A timber-covered walkway wraps the exterior of the classrooms, while the interiors feature acoustic panelling made of wood wool which is upcycled from a grade of timber not suitable for framing.
“Timber is attractive and low maintenance, and its organic nature integrates it with the neighbouring bush environment, softening the existing campus to create a tranquil collegiate atmosphere.”
Beyond their aesthetic value and solid eco-credentials, the Prolam beams Andrew specified in his design supported his demand for a robust and durable structural solution.
The timber columns supporting the deck and veranda are constructed from twin 290mm x 42mm Visual PL8 Glulam Beams coupled together.
“Constructing the columns from two timber beams paired in this way, with the slot in between, allowed us to neatly sandwich the deck joist connection,” Andrew says.
“As well as providing the structural support for the veranda, the columns are used to create a repeating rhythm on the façade to frame the views of the surrounding native bushland, cast shadows and modulate the sunlight.
The built-in strength of glulam also ensures the walkway’s columns will retain their dimensional stability across the building’s life while maintaining their visual appeal.
In addition, this exceptional building was delivered in just seven months, with a short three-month design and documentation stage, and a rapid four months of construction - testimony to the collaboration between Andrew, the school and project partners.
Andrew’s visionary design has received widespread recognition, winning an award in the Education category of the 2022 NZIA New Zealand Architecture Awards and Wellington Architecture Awards, and as a Finalist in the 2023 Colorsteel Building of the Year.
Whitby Collegiate also engaged Andrew to complete a second classroom project which also features Prolam glulam.
“The Prolam glulam timber columns are a key element in creating the identity of Whitby Collegiate’s new buildings.”
- Andrew Sexton, Andrew Sexton Architecture
Images courtesy of Thomas Seear-Budd and Mark Tantrum Photography