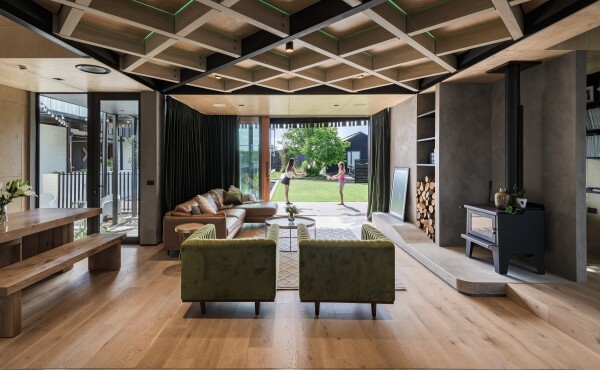Pukeko Centre
Parklands, Christchurch

|
Location |
Christchurch |
|
Client |
Architect – Stufkens + Champbers Architects |
|
Prolam Product |
PL12 Visual Glulam Beams |
Designed by Stufkens + Chambers Architects, engineered by TM Consultants, and built by CJC Construction, this extraordinary home was purposefully crafted to suit the owner’s dynamic family lifestyle. With flexibility at its core, the home’s layout accommodates both teenage children and returning adult children, ensuring it remains functional and adaptable for years to come.
Anchored around a majestic elm tree and featuring engineered timber throughout, Curvature harmoniously balances form and function to provide a stunning example of contemporary New Zealand architecture.
Prolam PL12 visual grade glulam beams were elevated to become a central feature in the home’s design. Used as exposed structural floor joist grids, the beams not only support the upper floor but also form an eye-catching ceiling that reveals the “bones” of the house. Finished with a light polyurethane coat, the beams add warmth and depth and are as visually striking as they are structurally essential.
This innovative use of PL12 visual beams is testament to the transformative potential of structural timber solutions in residential design. The precambered beams, which provide exceptional strength to weight ratio, enabled the home’s architects to push creative boundaries without compromising structural integrity.
The result? A home that has garnered overwhelmingly positive feedback! The exposed timber ceiling is a standout feature and embodies Stufken + Chambers Architect’s commitment to aesthetic excellence, structural integrity, and sustainable design principles.
As the firm’s Director, Marcus Stufken states: “Sustainability is at the core of our architectural philosophy, and we strive to incorporate green building principles into our projects whenever possible.”
Manufactured from sustainably grown New Zealand plantation radiata pine, the sustainability credentials of Prolam glulam beams were also key to Marcus’ decision to specify them for this project.
“The Prolam glulam beams were purposely exposed as a feature ceiling. We chose to celebrate the structural elements, not hide them and the strength and aesthetic of the PL12 visual beams enabled us to achieve this vision.”
- Marcus Stufkens, Director, Stufkens + Chambers Architects
Images courtesy of Stufkens + Chambers Architects