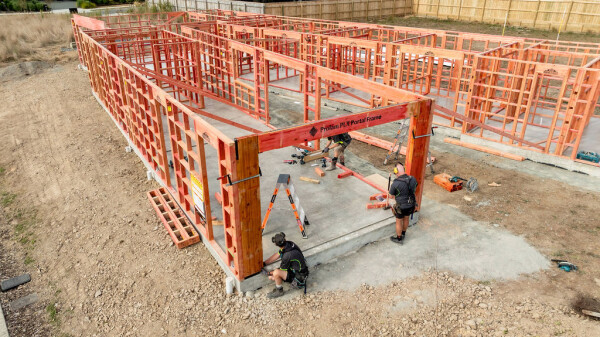Barnes Family Home
Auckland Region

|
Location |
Tuia Lane, Nelson |
|
Client |
Client – Sands Build |
|
Prolam Product |
PLX Portal |
A seamless connection between indoor and outdoor spaces is a key feature of the contemporary home Nigel and his team have built in Nelson.
At one end of the home, a large Ranch Slider was specified to open up the living area to the garden, allowing for natural light and an easy flow. However, achieving the necessary bracing elements wasn’t possible using a standard frame given the narrow wall space on either side of the doorway.
Enter the PLX Portal, Prolam’s innovative timber and steel hybrid bracing system.
A 2.4m high and 3.3m long portal was made to order to suit the exact space and structural requirements. But for Nigel, the portal really came to the fore during the construction stage.
Nigel said the PLX Portal was very easy to install using the instructions provided by Prolam: “We had it up, in, and ready to go in no time.”
Up to 40% lighter than its steel equivalent, Nigel and two members of his team were able to simply lift the portal into place – with no need for additional equipment like a Hiab or crane.
In addition, Nigel noted another key difference between a steel frame and the PLX Portal: no packing!
“With a steel portal, we need to pack it for external and internal cladding, with this [the PLX Portal] we just screwed it into place.”
The PLX Portal connects directly to roof and wall framing members – with base and knee fixings neatly contained within it profile to provide a compact bracing solution where there is limited space.
For Nigel, the PLX Portal provided a solution that not only met the bracing requirements but also allowed his team to work more efficiently – saving both time and labour.
“Everything was there to make it easy for us. It was very easy to install. Obviously a steel portal is a lot heavier for us to lift, whereas three men could lift this quite simply.”
- Nigel Sands, Sands Build
Images and video courtesy of Lumiere Creative Production and Prolam