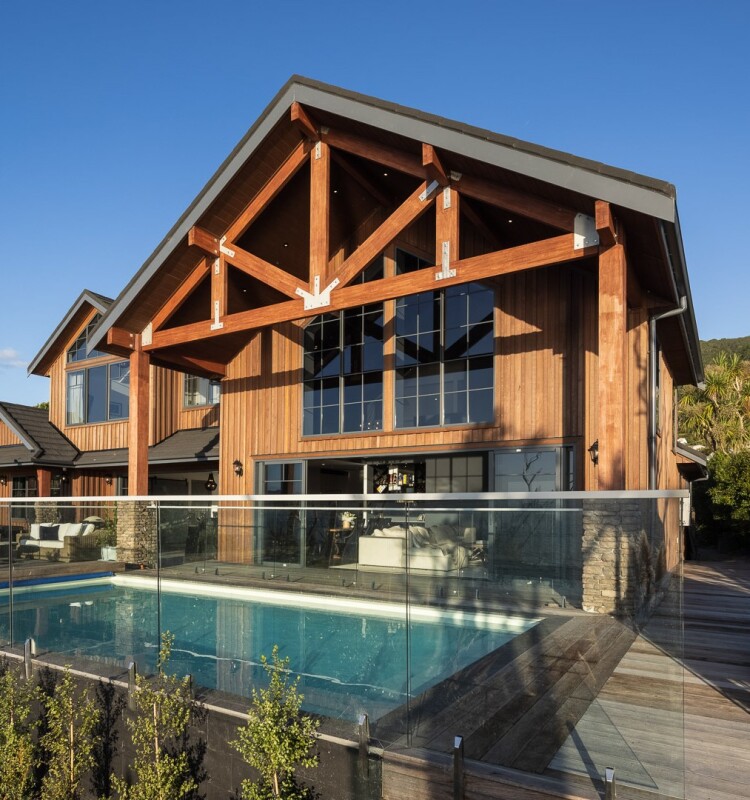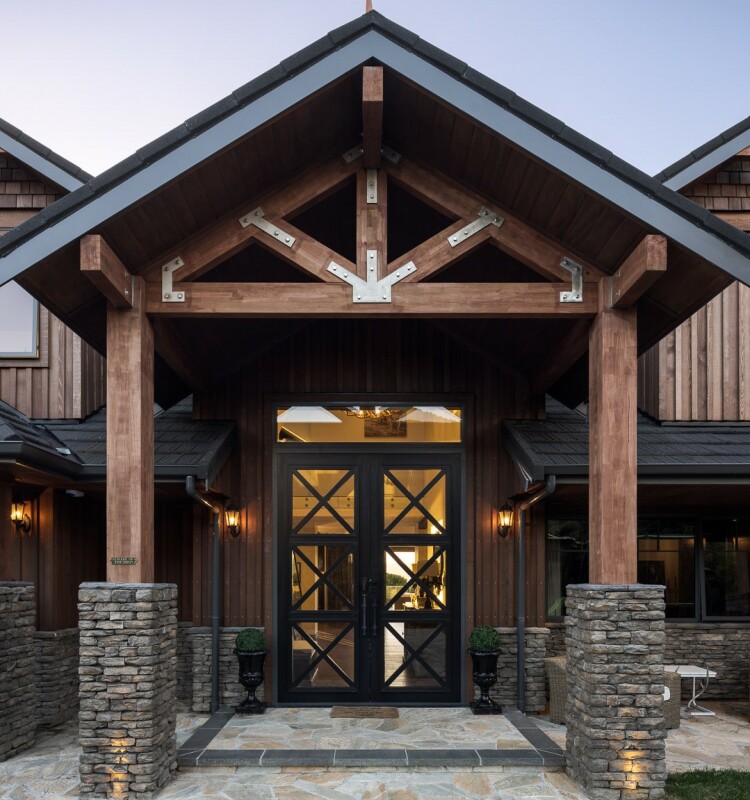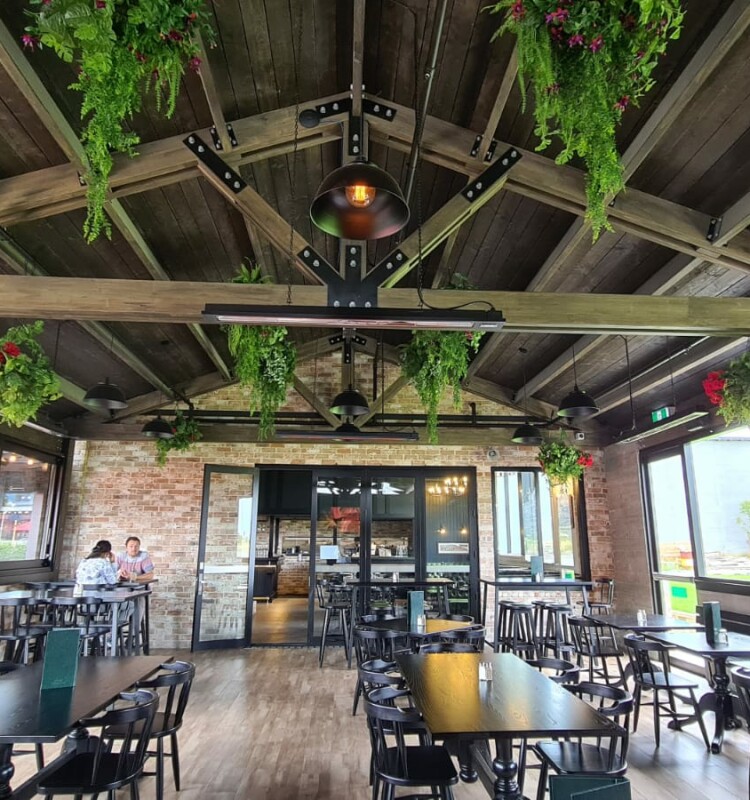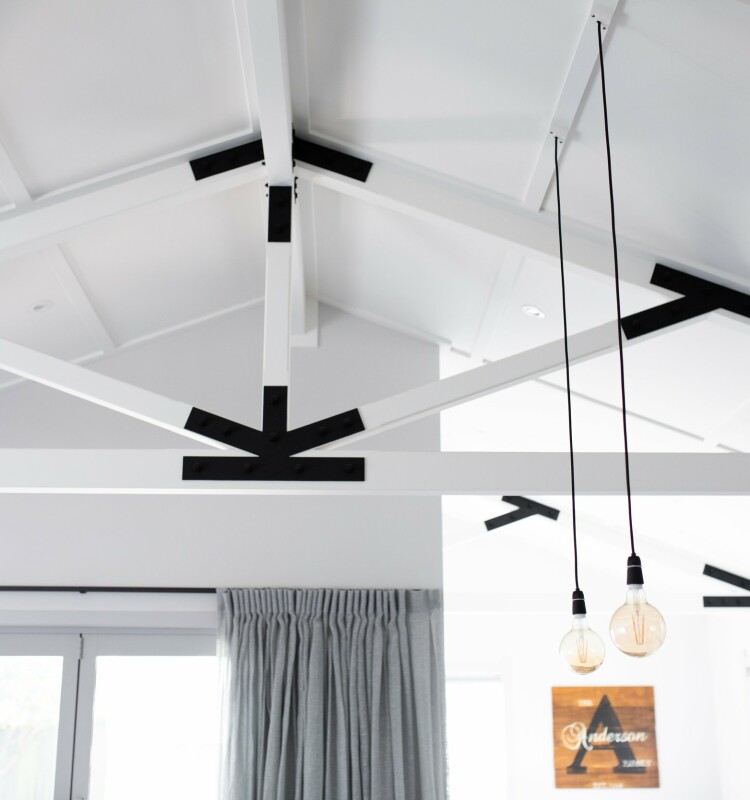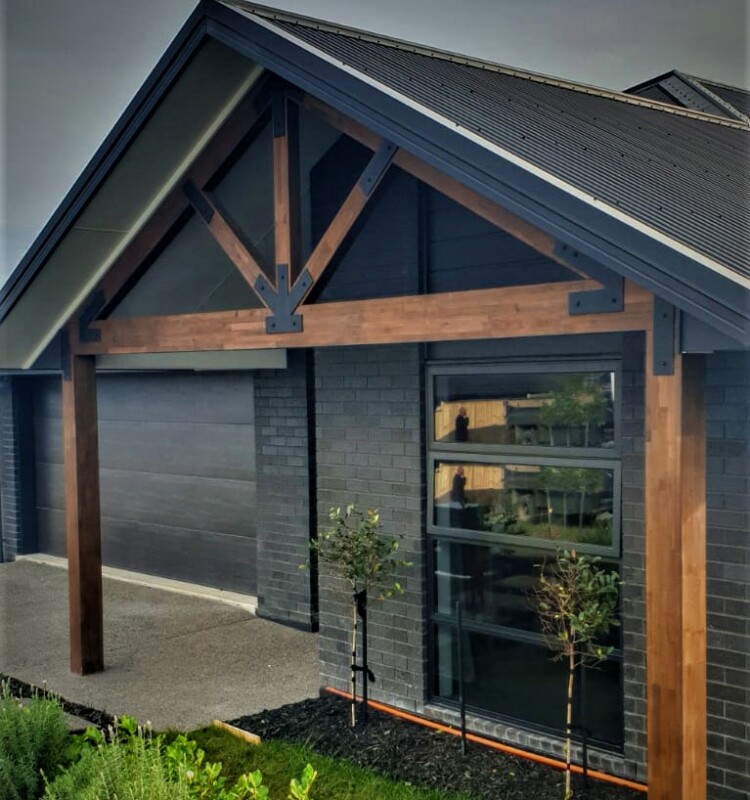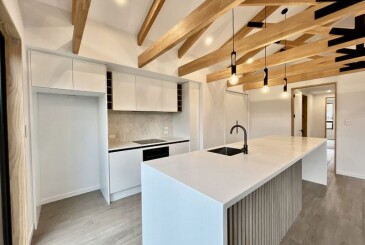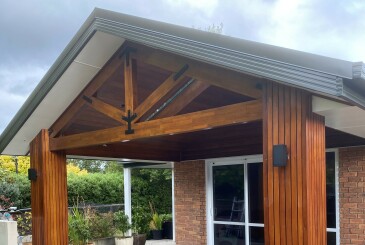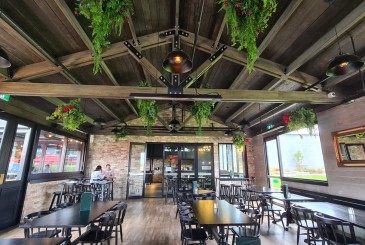Love the look of exposed timber truss?
Prolam Exposed Timber Trusses are a stand-out solution for creating open and spacious interiors and alfresco areas. Designed to be seen, exposed trusses combine the beauty and strength of timber with the structural integrity and dimensional stability of our engineered glulam solutions.
Made from select quality New Zealand plantation-grown radiata pine, Prolam Exposed Timber Trusses are manufactured inhouse offering you optimal design freedom and flexibility.
Choose from our range of 20 standard truss designs or work with us to custom design and manufacture trusses to match your exact project requirements. Industrial chic, modern rustic or minimalist elegance – our trusses are available in a variety of grades and finishes to enable you to achieve the look and feel you want.
Plus, our streamlined process from design to supply makes integrating exposed timber trusses into residential and commercial building designs simple, straightforward and fast.
Download Exposed Truss Brochure
Obtain a quote and order now
VISIT specifier.prolamnz.com to start the Exposed Truss design and order process.
GO TO Design Request page and input truss details via prompts on the online form.
UPLOAD Your building plans as requested and AGREE To the design estimate so we can get to work. If our engineer requires further information or clarification, you will be notified by email.
Once completed, you’ll receive an email confirmation that your design is ready. PAY and DOWNLOAD your design and PS1 certification.
PLACE A PURCHASE ORDER through your local timber merchant for your beams and plates to be manufactured to your design specifications.
The beams, plates and bolts are DELIVERED as a kit to your local merchant or frame and truss plant for cutting and assembling.
A cut above
• Premium visual grade structural timber
• Flexibility to match your design aesthetic
• Available in a range of sizes and lengths
• Variety of finishes – machine, band sawn, sanded & sealed, pre-primed
• H1.2 and H3.2 Treatments available for interior and exterior use
• Easy to specify with PS1 certification
• Expert advice from in-house structural engineers
• Conveniently supplied through local timber merchant
• Truss beams, plates and bolts packaged as a kitset
• High dimensional stability (no twisting or warping)
• Made in New Zealand
• FSC certified timber options available
Have technical questions?
Our sales team and in-house structural engineers are on-hand to support you to find the right solution for your project.
Contact us today
