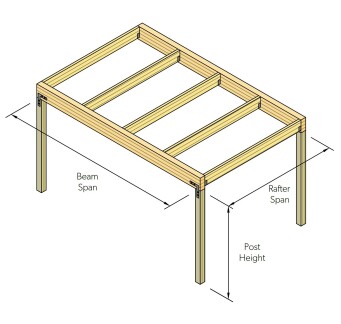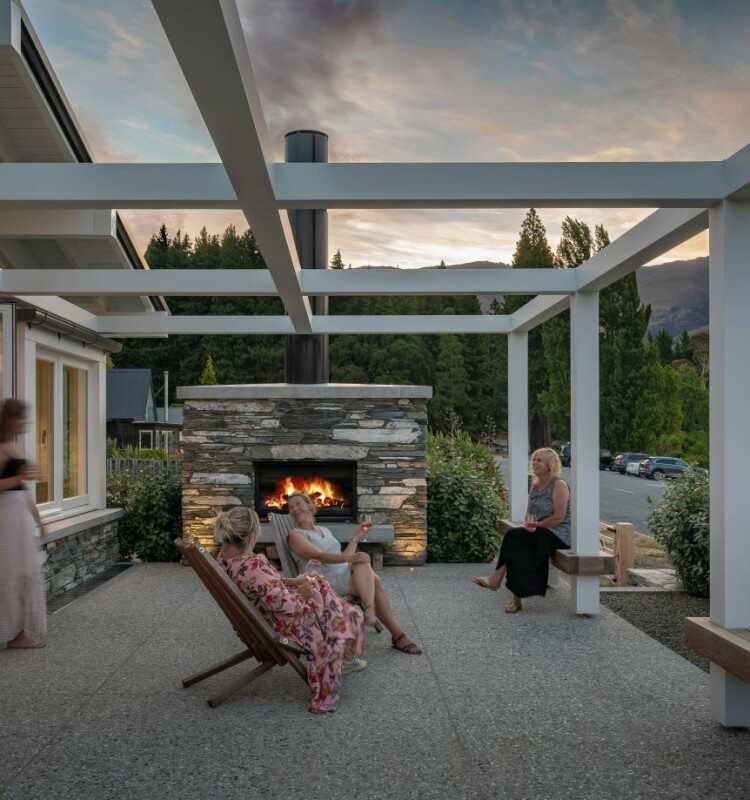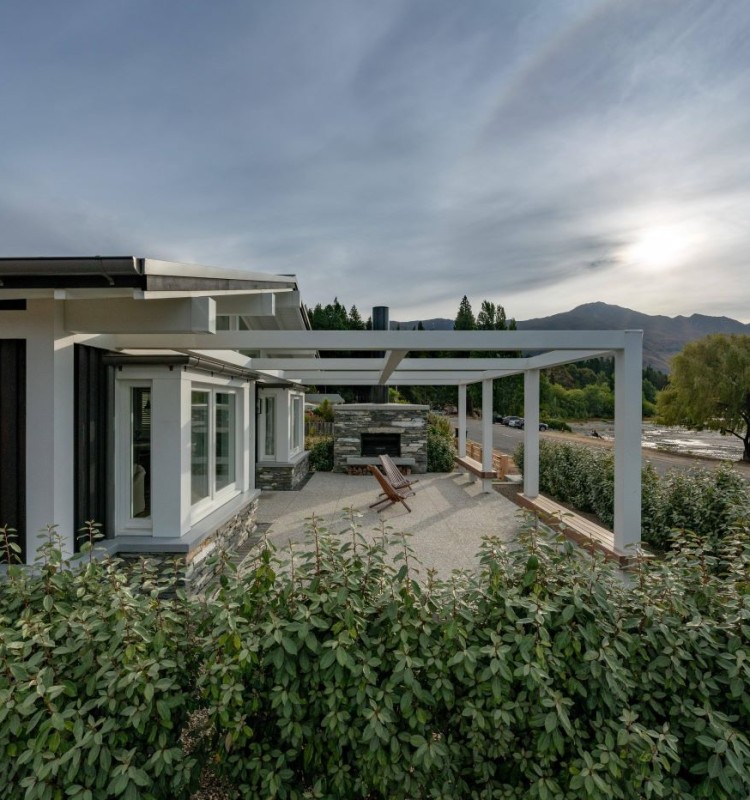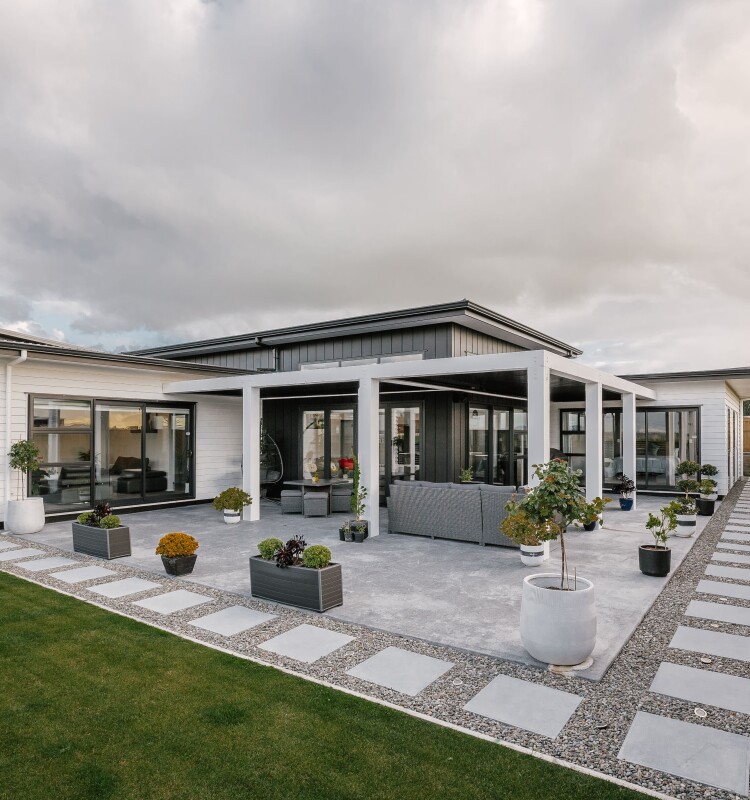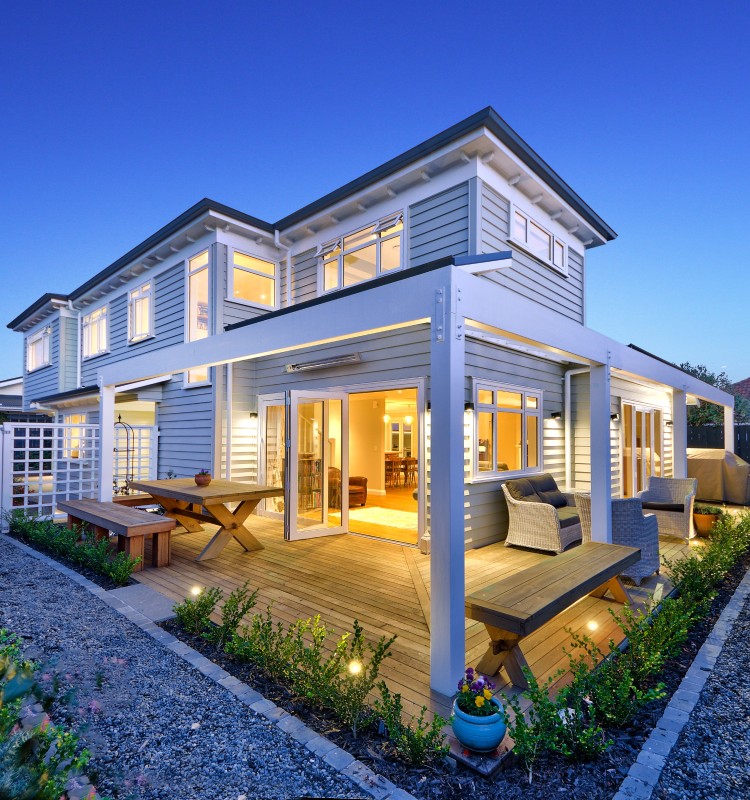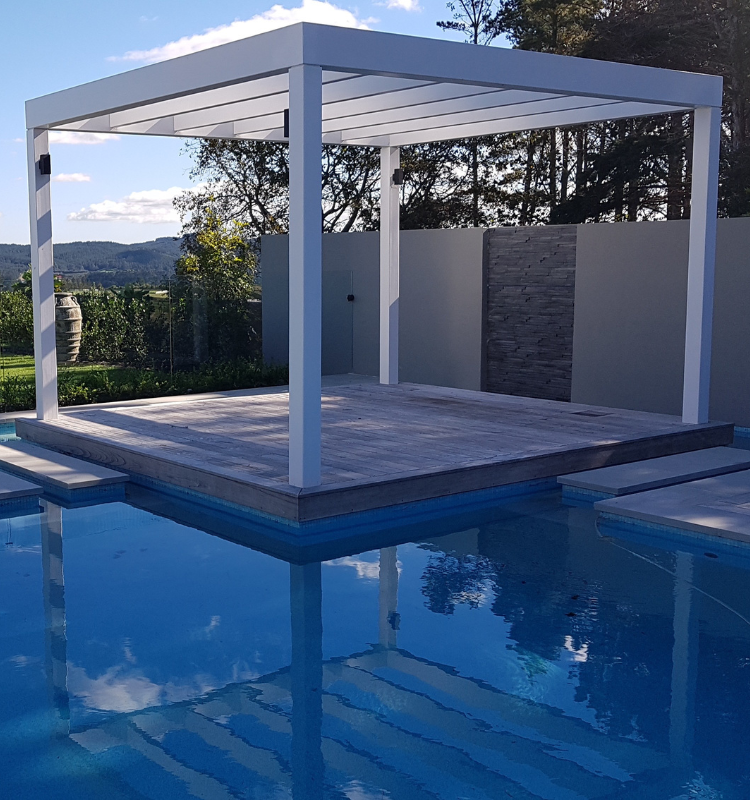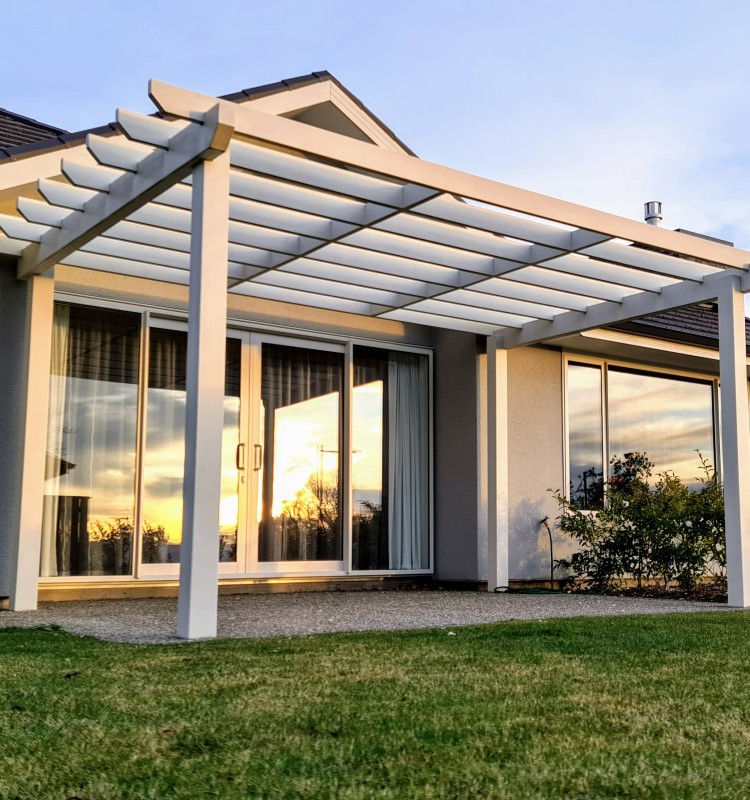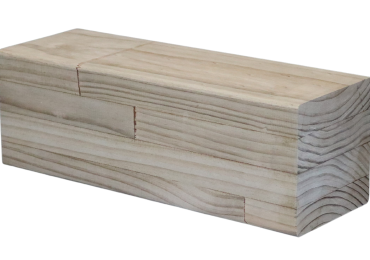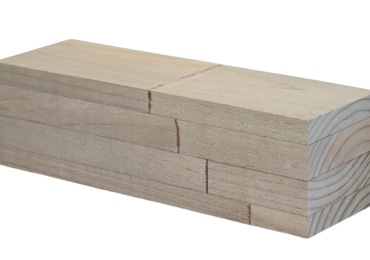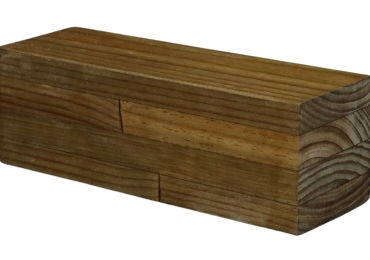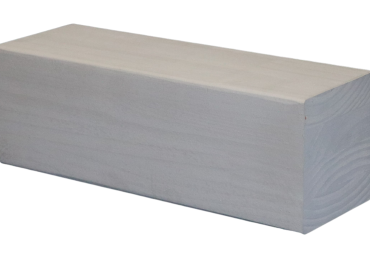Is your outdoor space in need of an upgrade?
Building pergolas using Prolam is made easy with straightness of product, premium quality & span tables for design.
A cut above
• PL8 & PL12 Structural grades readily available
• Premium quality and dimensional stability (no twisting or warping)
• H3.2 & H5 Treatment for exterior use
• Available in a wide range of sizes and lengths
• Renewable and Sustainable timber resource
• Codemarked Certified H5 Posts
• Quick and Easy design and installation
• Aesthetically Pleasing
Easy 5-step process to specify
Designing and building pergolas using Prolam posts and beams is easy following our five-step process.
Step 1:
Determine the pergola size: length, width, and height.
Step 2:
Use Table 1 or 2 to select the correct sized outer beams.
Step 3:
Use Table 3 or 4 for rafter size based on the rafter and spacing.
Step 4:
Use Table 5 to work out the number and size of posts required..
Step 5:
Choose your Fixing options or enquire at your preferred merchant store.
Need help with your Pergola design?
Our sales team and in-house structural engineers are on-hand to support you to find the right solution for your project.
Fill in our Design form here and we'll be in touch!
