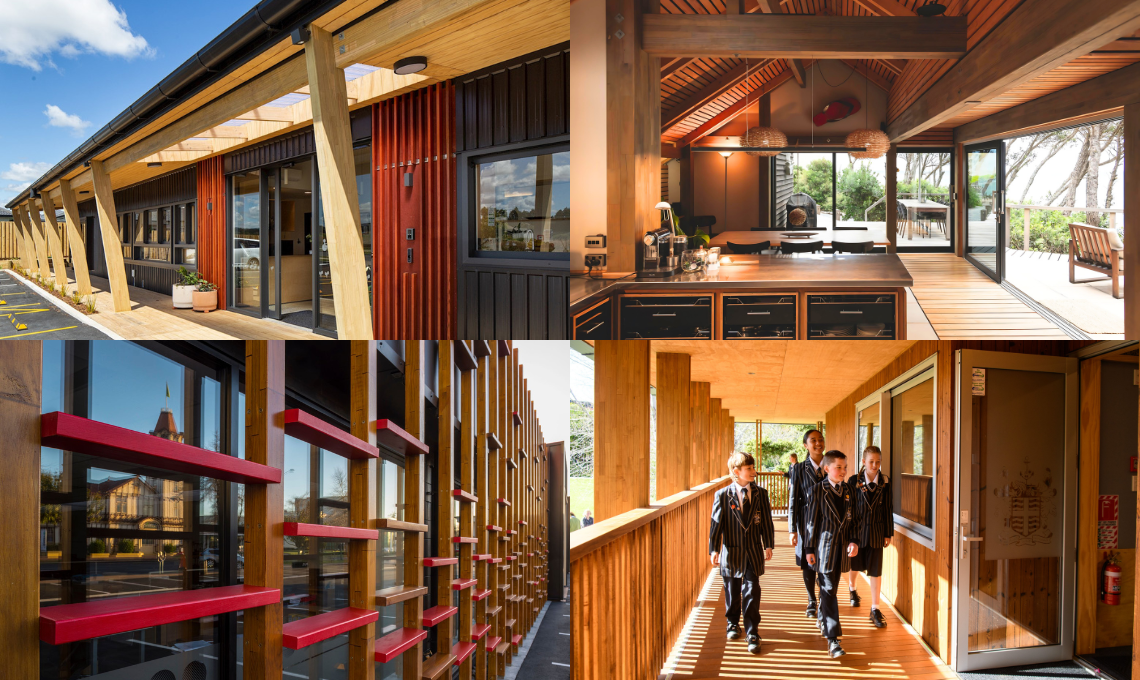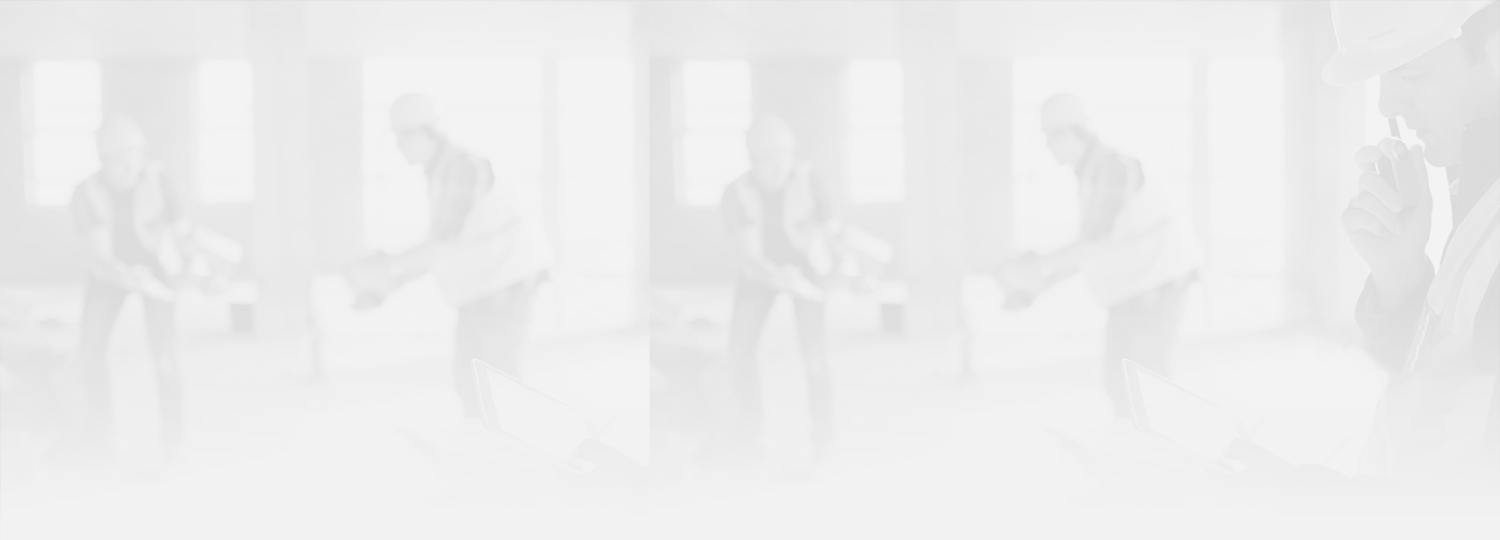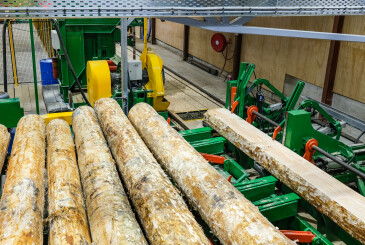Timber trends we love: Enhancing design with engineered timber

In recent years, the architectural landscape in New Zealand has seen a significant shift towards natural materials, with timber featuring prominently in contemporary homes and buildings.
In this article, we delve into the top timber design trends and how Prolam is supporting architects and builders to bring these trends to life with high-quality engineered timber solutions. Backed by expert advice on how to optimise the visual appeal and structural integrity of exterior timber facades and features.
Biophilic Design: Bringing Nature Indoors
New Zealand's landscapes inspire a deep connection to nature, which is reflected in the growing trend of biophilic design. This concept focuses on incorporating natural elements into built environments to enhance well-being. Timber, with its organic warmth and texture, is a popular choice for creating interiors that echo the tranquillity of the outdoors. The use of glulam timber in biophilic design not only provides visual appeal but also offers numerous physiological and psychological benefits, making spaces feel more inviting and harmonious.
Case Study: Mahia Retreat – Explore how Prolam visual beams and posts brought a natural, cohesive look to a coastal home.
Engineered Timber: A Sustainable Choice
As the construction industry increasingly prioritises sustainability, the use of engineered timber products has risen significantly. A BRANZ survey noted a 55% increase in engineered timber usage over the past three years, driven by their superior performance and lower environmental impact. Engineered timber, such as glulam, offers enhanced structural capabilities while contributing to carbon sequestration. This trend is a testament to timber's growing role in eco-friendly building practices.
Case Study: Whitby Collegiate Classroom Pavilion – See how engineered timber was integral to creating a sustainable, high-performance structure.
Exposed Timber Features in Interiors
Exposed timber trusses, beams, and rafters are key elements in contemporary interior design. New Zealand architects and builders are taking full advantage of the versatility of exposed timber trusses and beams to achieve a wide array of architectural styles – from industrial chic to modern rustic, through to minimalist elegance. These features elevate open-plan living spaces, creating sweeping ceilings and stunning architectural features, while meeting functional structural requirements.
Case Study: Morrinsville Farmhouse – Explore how exposed timber beams were used to create open and airy interior spaces in a modern farmhouse.
Timber Facades and Exterior Features
Timber is making a bold statement in exteriors, too. Modern designs are replacing traditional brick facades with timber cladding and utilising timber to create striking entrances and outdoor areas. Timber framed verandas, pergolas and exterior features on homes and buildings provide both functional and aesthetic benefits.
Case Studies: The Lakes Early Childhood Centre and Freedom Building Rotorua – Learn how engineered timber provided creative solutions for the veranda of an early learning centre and the façade of a commercial building.
Contrasting and Complementary Materials
Timber's versatility allows it to complement and contrast beautifully with other materials. Designers are pairing timber with darker cladding, stone and concrete to create visually appealing combinations that highlight the natural warmth of wood. This trend enhances the depth and character of both residential and commercial projects.
Case Study: The Big Cottage – See how glulam timber posts and beams provide a warm, but striking contrast to stone on this home’s exterior.
Timber Treatments for Exterior Applications
The longevity and beauty of timber are significantly enhanced through proper treatments and coatings. Timber treatments protect against moisture and insect damage, while coatings such as paints and stains provide the desired look and feel. Together, they preserve the aesthetics, structural integrity and dimensional stability of timber.
This is especially important when selecting visual beams, posts and trusses for exterior applications. Follow these essential steps:
1. Specify Visual Grade:
Choose the visual glulam products in the dimensions and strength required for your project.
2. Select a Finish:
Options include Machine, Bandsawn, Sanded and Sealed, or Pre-Primed finishes for visual grade beams, posts and trusses.
3. Choose the Right Treatment:
Specify H3.2 treatments for exterior use or H5 treatment for in-ground applications.
4. Follow the Coating Guidelines:
For paint, apply one coat of enamel and two topcoats. For stain, apply three coats of premium oil-based stain to all exposed surfaces, including cut ends and joints.
Find more information about finishes, treatments, and coating requirements in Specifiers Corner on the Prolam website.
At Prolam, we are dedicated to helping you achieve your design vision with timber solutions that stand the test of time. For technical advice on treatments and coatings, or to explore our range of glulam timber products, contact us today at 03 526 7436 or email info@prolamnz.com


